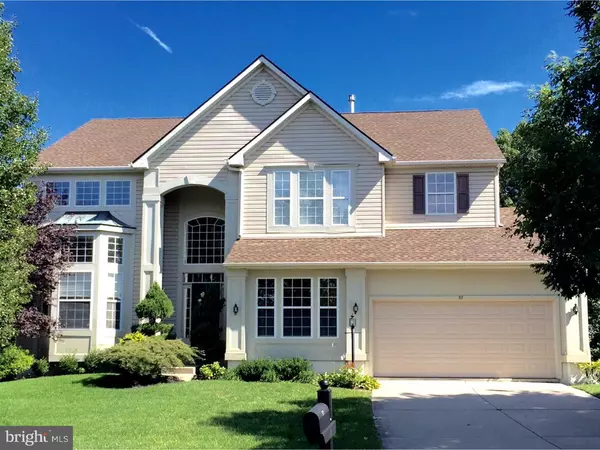For more information regarding the value of a property, please contact us for a free consultation.
Key Details
Sold Price $295,000
Property Type Single Family Home
Sub Type Detached
Listing Status Sold
Purchase Type For Sale
Square Footage 3,061 sqft
Price per Sqft $96
Subdivision Raintree
MLS Listing ID 1002698680
Sold Date 11/23/15
Style Contemporary
Bedrooms 5
Full Baths 3
Half Baths 1
HOA Fees $8/ann
HOA Y/N Y
Abv Grd Liv Area 3,061
Originating Board TREND
Year Built 1995
Annual Tax Amount $11,421
Tax Year 2015
Lot Size 0.446 Acres
Acres 0.45
Lot Dimensions 68X286
Property Description
This is the one! If you need space this is the place! You're welcomed with an open, two story foyer, grand staircase, and cathedral ceilings throughout the living and dining rooms, that feature floor to ceiling windows. The updated kitchen with a rear staircase, features white 42' cabinets, slate backsplash, granite counters, SS appliances, double ovens, center island cook top, and is adjacent to the family room with a wood burning fireplace. Included in the first floor is a guest/in-law bedroom, full bath, laundry rm., attached two car garage, and a large office for two. The second floor is just as impressive. At the top of the stairs, there's a loft with built-in storage and plenty of natural light from the floor to ceiling windows. There are four bedrooms, including a large master suite with extensive moldings, walk in closet, and bath with Jacuzzi tub. Two of the three additional bedrooms include walk in closets. An updated bath complete the second floor. Enjoy another 500sqft. of living space in the full finished walk out basement that includes another room/gym, bath, and new sliders out to a private yard that backs to the protected woods. Recent upgrades and improvements include fresh paint, new carpet, hand scraped hardwood floors, dual zone heat and a/c (2011), roof (2012), external wood trim and fa ade (2014), sprinkler system, and professional landscaping.
Location
State NJ
County Camden
Area Gloucester Twp (20415)
Zoning RES
Rooms
Other Rooms Living Room, Dining Room, Primary Bedroom, Bedroom 2, Bedroom 3, Kitchen, Family Room, Bedroom 1, Laundry, Other, Attic
Basement Full, Outside Entrance, Fully Finished
Interior
Interior Features Primary Bath(s), Kitchen - Island, Butlers Pantry, Attic/House Fan, Sprinkler System, Dining Area
Hot Water Natural Gas
Heating Gas, Forced Air
Cooling Central A/C
Flooring Wood, Fully Carpeted, Tile/Brick
Fireplaces Number 1
Fireplaces Type Marble
Equipment Cooktop, Built-In Range, Oven - Double, Oven - Self Cleaning, Dishwasher, Refrigerator, Disposal
Fireplace Y
Appliance Cooktop, Built-In Range, Oven - Double, Oven - Self Cleaning, Dishwasher, Refrigerator, Disposal
Heat Source Natural Gas
Laundry Main Floor
Exterior
Exterior Feature Porch(es)
Garage Garage Door Opener
Garage Spaces 5.0
Utilities Available Cable TV
Water Access N
Roof Type Pitched
Accessibility None
Porch Porch(es)
Attached Garage 2
Total Parking Spaces 5
Garage Y
Building
Lot Description Level, Trees/Wooded
Story 2
Foundation Brick/Mortar
Sewer Public Sewer
Water Public
Architectural Style Contemporary
Level or Stories 2
Additional Building Above Grade
Structure Type Cathedral Ceilings,9'+ Ceilings
New Construction N
Schools
High Schools Timber Creek
School District Black Horse Pike Regional Schools
Others
HOA Fee Include Common Area Maintenance
Tax ID 15-14902-00028
Ownership Fee Simple
Security Features Security System
Acceptable Financing Conventional, VA, FHA 203(b)
Listing Terms Conventional, VA, FHA 203(b)
Financing Conventional,VA,FHA 203(b)
Read Less Info
Want to know what your home might be worth? Contact us for a FREE valuation!

Our team is ready to help you sell your home for the highest possible price ASAP

Bought with Joanne Noucas • Weichert Realtors-Turnersville
GET MORE INFORMATION





